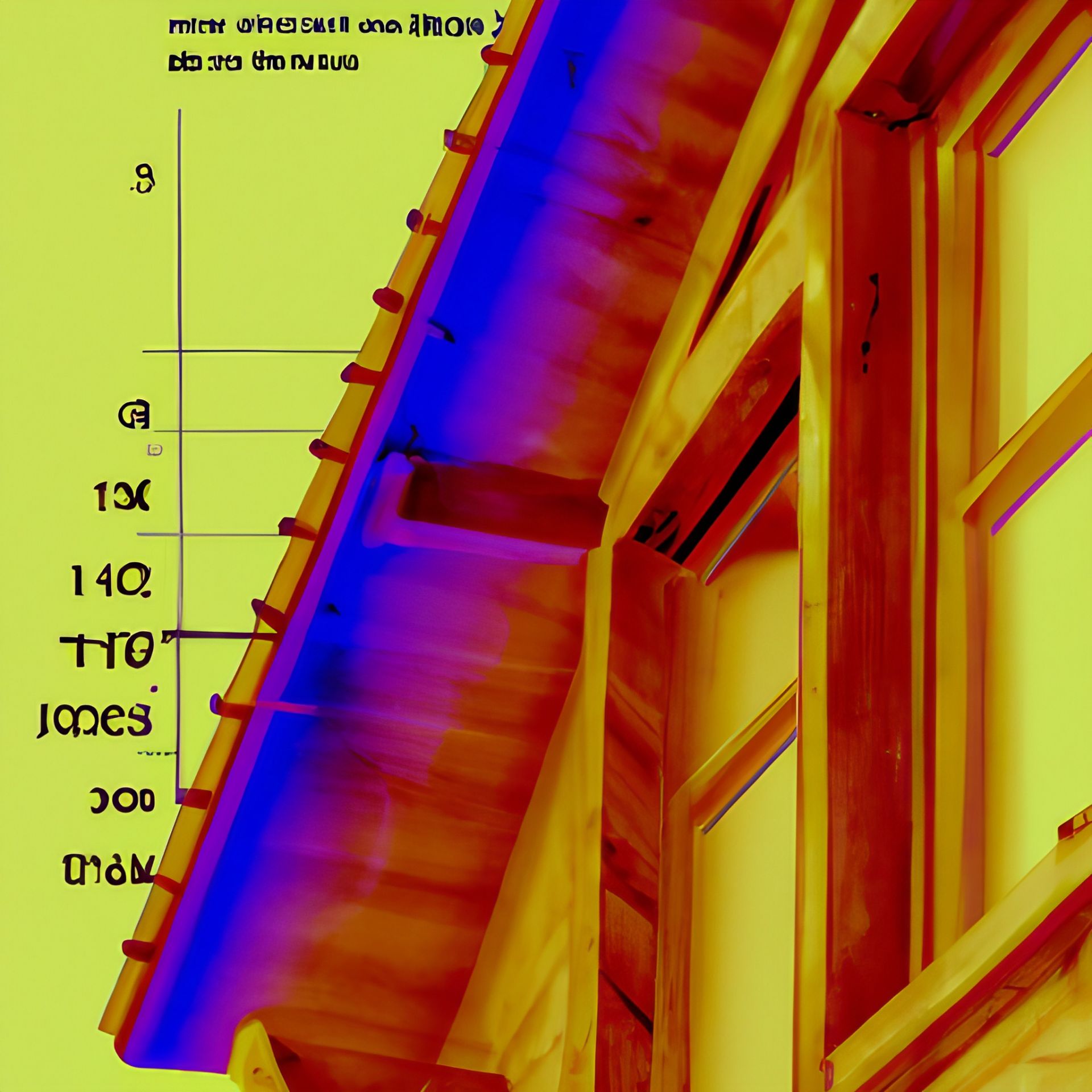Why is a Manual S important?
A Manual S is a technical document used in conjunction with a Manual J calculation to properly size an air conditioning system for residential use. The Manual S determines the specific type and size of cooling system that should be installed to meet the needs of the space being conditioned. It also considers any other factors that may affect the installation such as ducts, vents, and return/supply grills.
The purpose of using both a Manual J and a Manual S together is to ensure that the cooling system is sized correctly for the space it will be servicing. Using a manual J calculation will help determine what type of cooling capacity is needed based on square footage, number of occupants, windows, insulation, etc. The manual S then takes into account additional variables such as climate, local building codes, ventilation requirements, wall and ceiling heights and more to come up with an optimal solution.
Using both documents together helps ensure that an AC unit is not oversized or undersized for the space which can lead to increased energy costs as well as potential safety hazards if not properly designed and installed. An undersized unit will not adequately cool the space while an oversized unit will cycle on and off frequently leading to higher utility bills due to wasted energy consumption.
A manual S is important because it ensures that all necessary components are taken into consideration when sizing an AC unit for a home or business. This includes things like BTU output and efficiency ratings as well as factors related to construction such as insulation values, window placement, sun exposure and more. Additionally, it ensures that local building codes are met since different jurisdictions have different regulations regarding HVAC systems installations.
In conclusion, a manual S should always be used in combination with a manual J when sizing an air conditioner for a home or business. Doing so helps ensure that the correct size unit is selected while also taking into account all other components needed for proper installation such as ductwork design, ventilation requirements, local building codes and more. Ultimately this leads to greater efficiency in both cost savings and energy consumption while also ensuring safety standards are met throughout the entire process.








