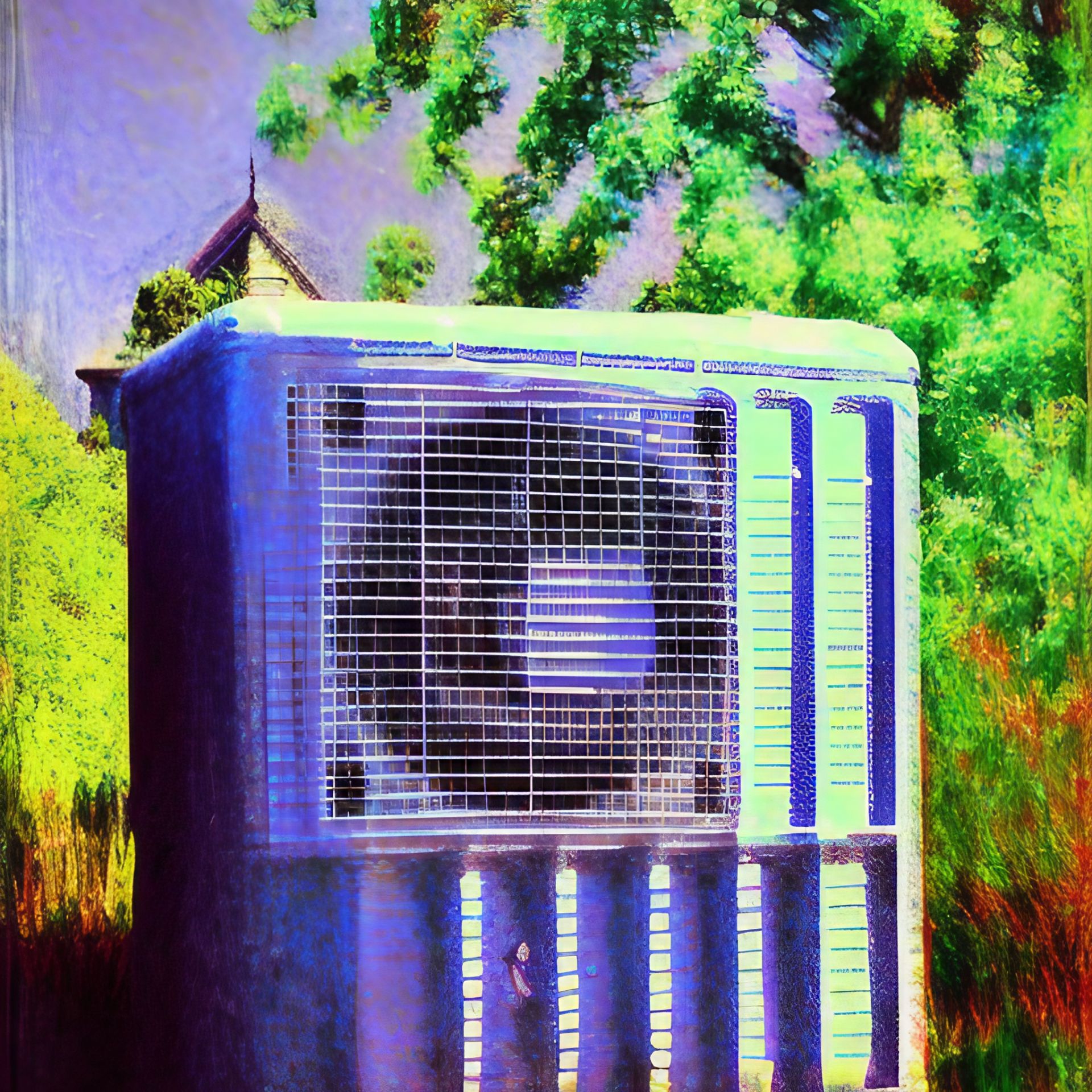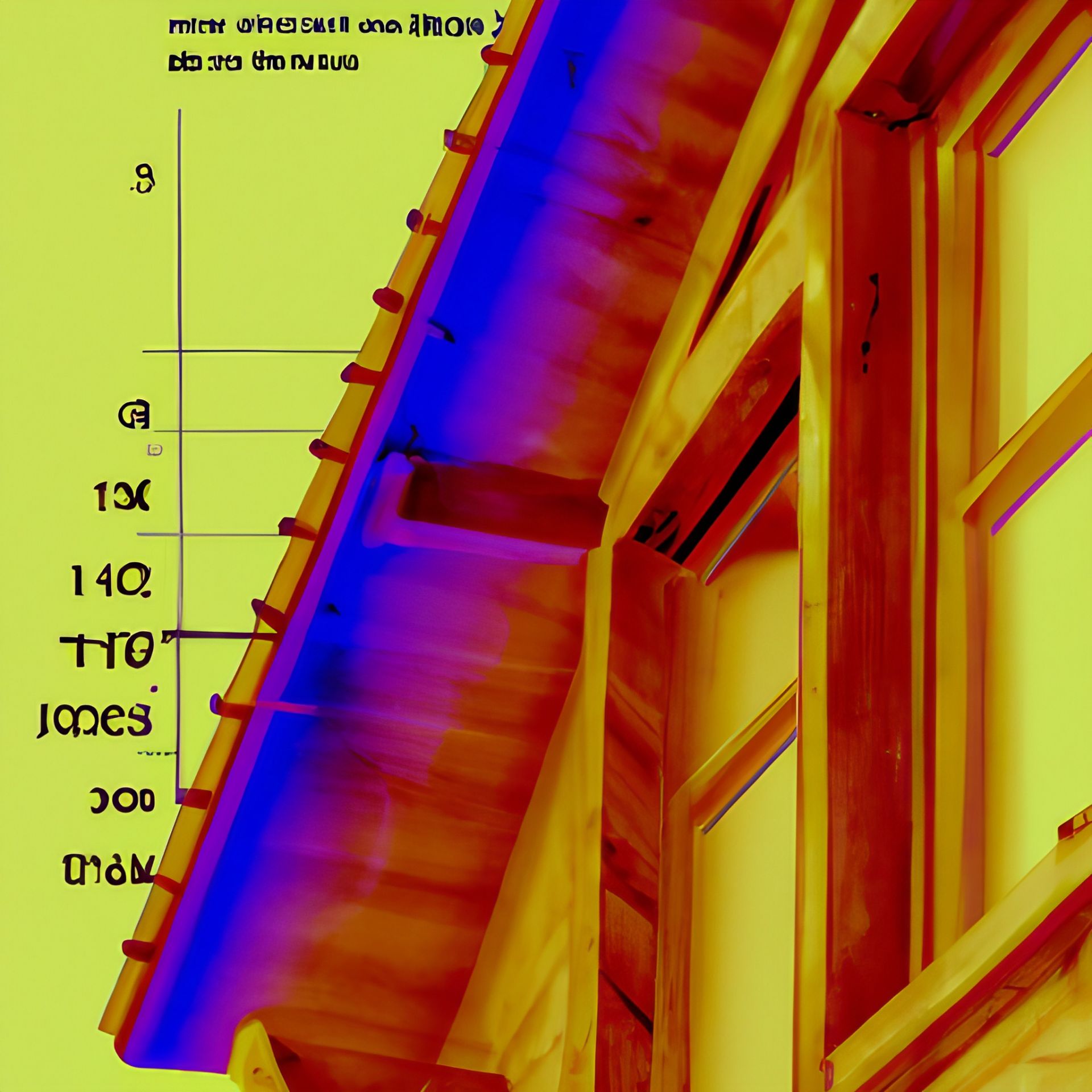Why is a Manual D better than a Ductulator
This is a subtitle for your new post
Why is a Manual D better than a Ductulator
A ductulator is a tool used to calculate and size air distribution systems for heating, ventilation, and air conditioning. Although it is helpful in determining how much air needs to be moved through the system, it has a number of limitations. Manual D, on the other hand, is a more in-depth approach that allows technicians to better design an HVAC system and ensure its optimal performance.
One of the key differences between the two methods is that Manual D takes into account all of the components of an HVAC system when calculating airflow requirements. With a ductulator, only one variable at a time can be considered; with Manual D, multiple variables are taken into account such as room size, type of equipment being used in the system, location of ducts within the building envelope, etc. This helps to provide a more complete picture for sizing and designing an HVAC system.
In addition to providing more comprehensive information about airflow requirements, Manual D also allows technicians to identify areas where additional energy efficiency measures can be implemented. For example, technicians can use Manual D to identify areas where air leakage could be reduced by sealing or insulating ductwork or installing adjustable dampers. This can help reduce energy costs associated with operating an HVAC system by ensuring that heated or cooled air does not escape from the ductwork before it reaches its intended destination.
Finally, because Manual D is more precise than using a ductulator alone, there is less likelihood of oversizing an HVAC system which could result in higher installation costs and potential operational problems due to inadequate airflow. Additionally, when manual calculations are used during design/construction phase rather than solely relying on rules-of-thumb or industry standards there tends to be greater consistency in installations which can lead to fewer callbacks and improved customer satisfaction. In summary while a ductulator may be helpful in quickly sizing an HVAC system it's always best practice to verify results using Manual D calculations for optimal performance and energy efficiency.









